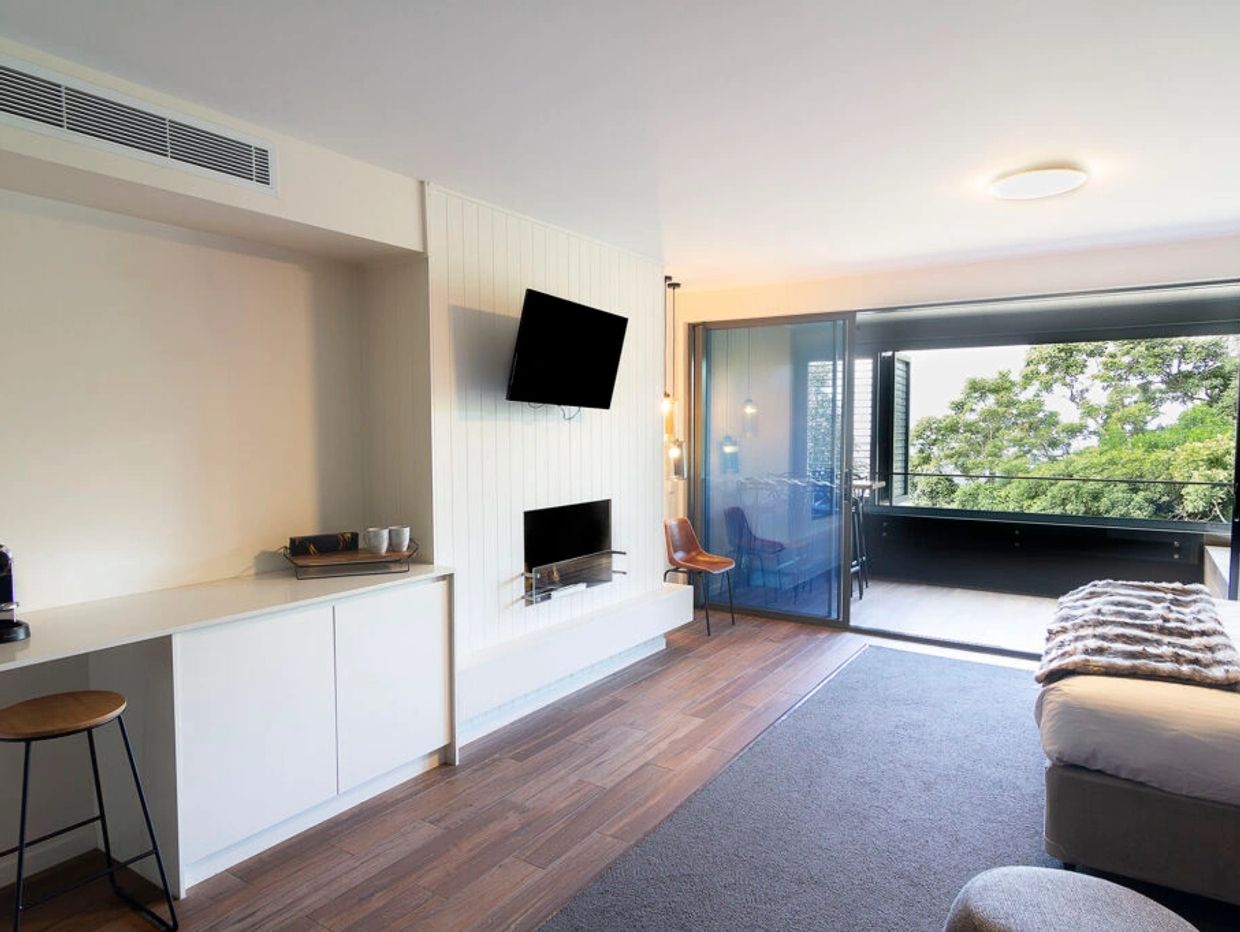
12 Coonanbarra Road, Wahroonga
Project Overview
This mixed-use residential project stands out for its commitment to safety, sustainability, and modern living. Located near Wahroonga Train Station, the development offers convenient transportation options and features a tranquil, nature-inspired exterior, complemented by a sophisticated and comfortable interior. BFS has been entrusted by Novati Constructions to conduct a fire system design of both sprinkler and fire detection.
Building Classification:
The project is classified as Class 2 and 7a, adhering to Type A construction standards. It includes a six-storey residential building with two levels of basement car parking, designed to the highest safety and compliance standards.
Scope of Work:
As the appointed fire designer, BFS Professionals ensures comprehensive fire safety through advanced wet and dry fire systems:
- Wet Fire Systems: A conventional fire sprinkler system is installed throughout the building, complying with AS 2118.1:2017 standards. This includes the implementation of a sprinkler booster assembly, a dedicated sprinkler diesel pump, and extensive sprinkler protection for all areas. The sprinkler system is designed to provide optimal coverage and rapid response in the event of a fire. It incorporates ring mains, monitored isolation valves, and sprinkler control valve assemblies to maintain high efficiency and safety.
- Dry Fire Systems: An advanced fire detection and alarm system is installed, incorporating the latest technology for smoke and heat detection. The system features an analogue addressable Fire Indicator Panel (FIP) and includes components such as smoke detectors, fire alarm bells, and an Occupant Warning System (BOWS). This setup ensures quick and reliable detection and alert, facilitating prompt evacuation and reducing risks to occupants.
Design Solutions:
A conventional sprinkler system, designed in accordance with AS 2118.1:2017, was implemented for this project. To comply with both the standard and BCA requirements, the carpark sprinkler system was isolated from the residential areas. This design ensures that no single failure or maintenance issue can disable the entire system, thereby maintaining optimal fire protection for all parts of the building.
The fire detection system is designed in accordance with AS 1670.1:2018, ensuring they integrate seamlessly with other building services and meet all aesthetic and functional requirements. The systems are also designed to minimize conflicts and ensure smooth installation and maintenance.
Objectives:
- Life Safety of Occupants: Ensuring safe and swift evacuation without exposure to hazardous conditions.
- Life Safety of Firefighters: Providing ample time for rescue operations before hazardous conditions develop or structural collapse occurs.
- Protection of Adjoining Buildings: Preventing fire spread and structural damage to nearby properties.
The Coonanbarra project exemplifies BFS's dedication to safety, innovation, and compliance, setting a new benchmark for residential fire safety. Through meticulous planning and execution, the fire system design plays a crucial role in protecting the building's occupants and maintaining compliance with stringent fire safety standards.
Challenges:
BFS encountered several significant challenges during this project. A key issue involved coordinating with mechanical ducts. According to standards, certain ducts require additional sprinkler heads either below the duct or dropped to the bottom side, within the specified maximum distance from the roof, to ensure proper fire protection. The presence of multiple ducts at varying elevations added complexity to this coordination.
Another challenge was the installation of sprinklers and smoke detectors within the lift shaft. Selecting the optimal location for sprinkler pipe penetrations, while also allowing for easy future maintenance, required precise planning.
These challenges highlight the necessity of a comprehensive design approach, considering multiple perspectives to achieve compliance with fire safety standards and project success.