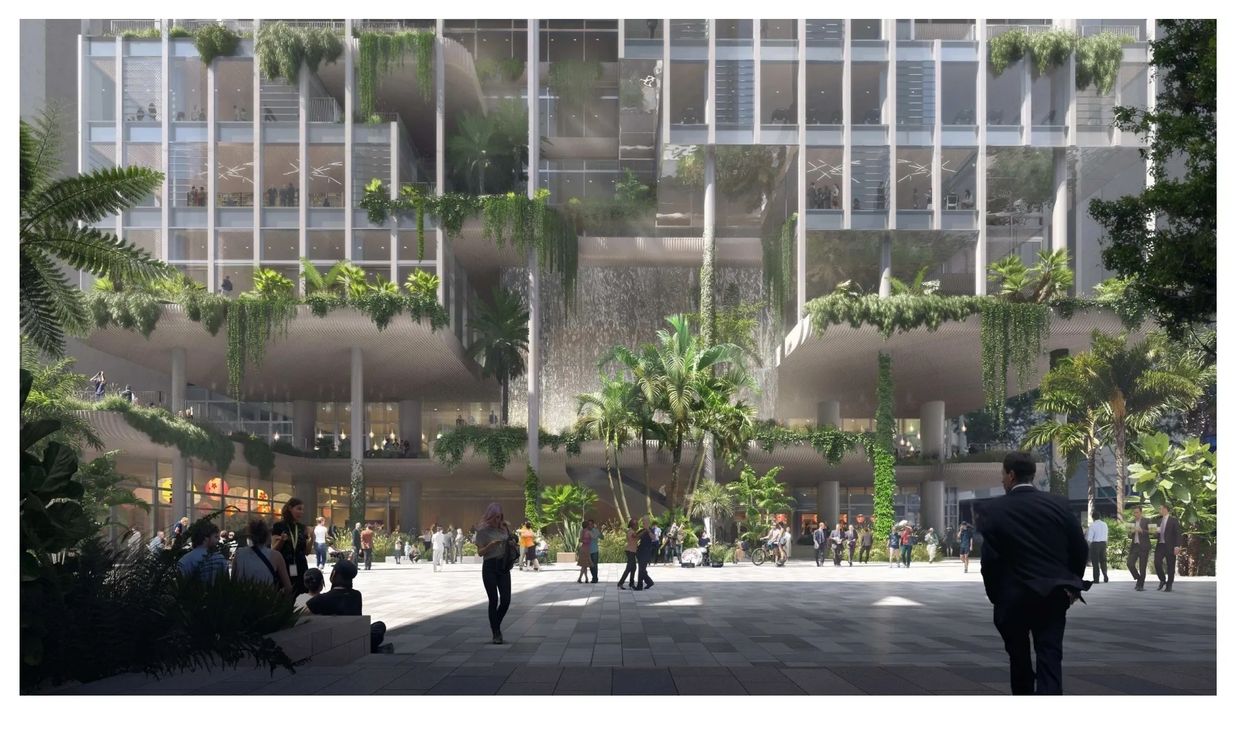
101 ALBERT STREET, BRISBANE
BFS was engaged to conduct a fire services design for 101 Albert Street. The site is being redeveloped, and a new 40-storey commercial office tower (NCC Class 5) is to be constructed, including three basement levels and various landscaped terrace areas across the lower podium levels.
Project Overview:
The fire services design for 101 Albert St is a critical aspect of ensuring the safety and compliance of the new commercial office building. Up to 80% of the design coordination in Revit 3D is being handled by the BFS team, ensuring precise integration of fire safety systems within the building’s architecture. This 40-storey landmark is set to invigorate the Brisbane CBD, infusing it with new energy and vibrancy. Designed with a strong commitment to environmental sustainability, the project targets a 6-Star Green Star Buildings rating (Australian Excellence) and a 5.5-Star NABERS Energy rating.
Building Specifications:
-Type: New Commercial Office Tower
- Location: 101 Albert & Mary Street, Brisbane CBD
- Height: 40 Storeys
- Basement Levels: 3, with a basement mezzanine end-of-trip facility
- Podium Levels: Various landscaped terrace areas
- Concept: ‘Garden Tower’ with articulated form across lower podium levels
Description:
The building includes a variety of functional spaces, which are designed to cater to diverse needs:
- Three basement levels with a basement mezzanine end-of-trip facility.
- Ground floor plaza, entry lobby, and retail spaces.
- Level 1: Retail and services.
- Level 1 Mezzanine: Services including DAS, Main Switchroom, and UPS.
- Level 2: Main lobby and business lounge.
- Level 3: Business lounge and end-of-trip facilities.
- Levels 4 and 5: Wellness areas.
- Levels 6 to 8: Mixed-use areas.
- Levels 9 & 10: Plant rooms.
- Levels 11 to 19: Mid-rise office spaces.
- Levels 20 to 27: High-rise office spaces.
- Level 28: Plant room.
- Levels 29 to 36: Sky-rise office spaces.
- Level 37: Rooftop and terrace.
- Levels 38 to 40: Plant rooms.
Key Elements of the Fire Services Design:
- Fire Suppression Systems:
1. Design and installation of an AS 2118.6 combined sprinkler and hydrant system across all floors.
2. Special consideration for high-risk areas and basements.
- Hydrant Systems:
1. Design of accessible hydrants for the building as per AS 2419.1:2005.
2. Application of multiple fire loop systems to maximize the accessibility and stability of hydrants.
Coordination and Collaboration:
The fire services design has been meticulously coordinated by our team using Revit 3D, allowing for seamless integration and collaboration with other design disciplines. This approach ensures:
- Accurate Modelling: Detailed and precise 3D models of fire safety systems.
- Clash Detection: Early identification and resolution of potential conflicts with other building systems.
- Efficiency: Streamlined design process, reducing delays and errors.
Conclusion
The fire services design for 101 Albert St is a testament to our commitment to safety, innovation, and excellence in design. Advanced Revit 3D coordination is being leveraged to ensure that the fire safety systems are not only compliant with regulatory standards but also integrated seamlessly within the overall building design.
This showcase highlights our expertise and dedication to delivering high-quality fire services design, tailored to meet the specific needs and challenges of the 101 Albert St project.
Our Services
We offer a wide range of engineering consulting services, including feasibility studies, project management, design and drafting, and more. Our team of experienced engineers can help you with everything from initial planning to final implementation.